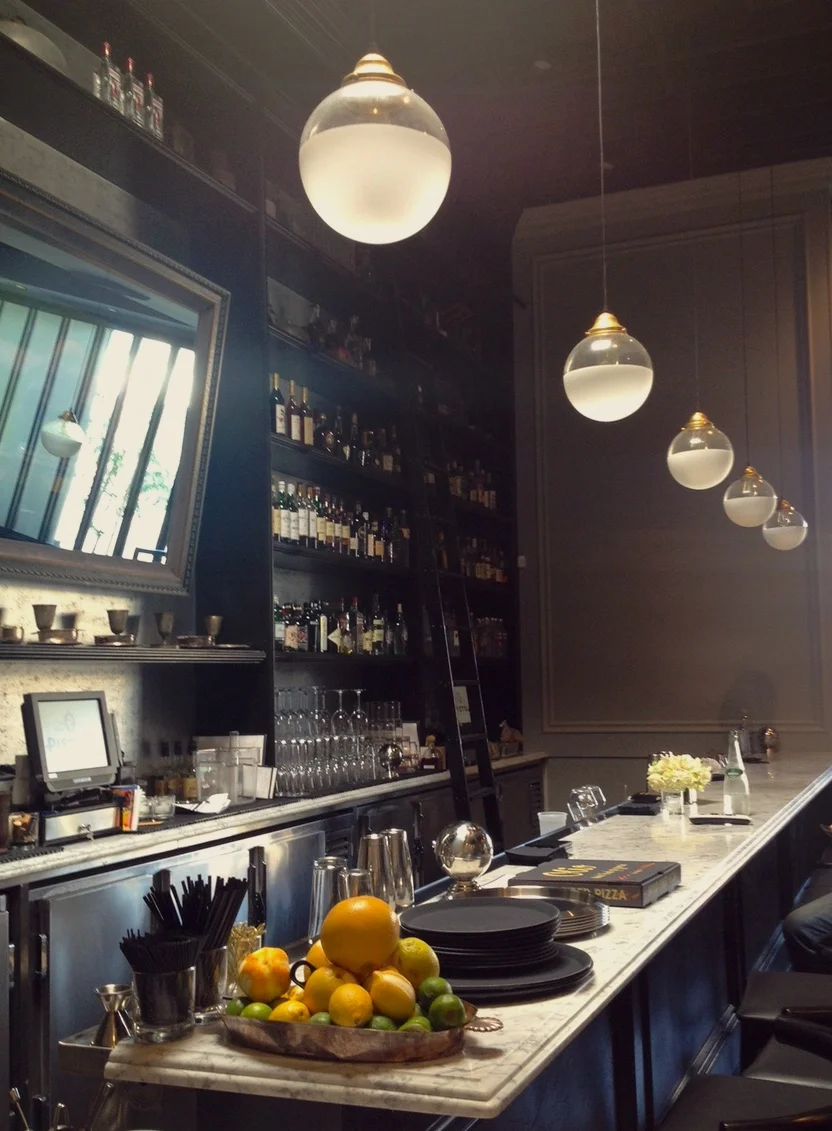We offer a comprehensive set of services to our restaurant clients:
DESIGN PHASE:
This phase of work produces a set of working drawings for use by the architect and engineers to design and calculate MEP systems, to be built and installed by your general contractor. Additionally, this phase enables the procurement of a Health Department permit to begin construction. (Architectural, AQMD, MEP, and other permits provided by others.)
Client and Chef initial consultation and goal-setting;
Site visit and evaluation;
Schematic design layout to meet Health Department requirements, for client approval, including: kitchen, prep and dish room areas, back of house and storage areas.
Upon client approval of schematic design, completion of working documents: equipment floor plan; electrical and plumbing rough-in plans; curb, backing, flashing, and conduit plans if required; equipment elevations; equipment schedule; title sheet with project data; and hood information sheet.
Submittal to the Health Department, corrections and re-submittal as required;
Final Health Department permit to begin construction.
EQUIPMENT PURCHASING & INSTALLATION:
Our services include the specification, ordering, procurement and installation of all types of restaurant equipment. SRC provides specialty equipment for every cuisine type, including pizza ovens, gelato machines, pasta sheeters and extruders, wok cook lines, bar equipment, and more.
Equipment specification and purchasing;
Custom fabricated stainless steel equipment, chefs counters, shelves, and flashing;
Installation coordination and punch list completion;
Stock and train permits;
Final Health Department walk through approval to begin service to customers.
© Shambra Restaurant Consulting

